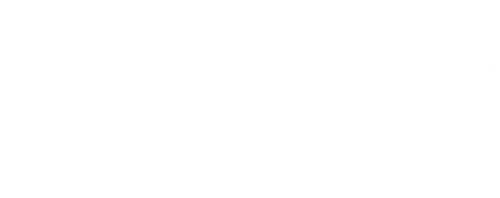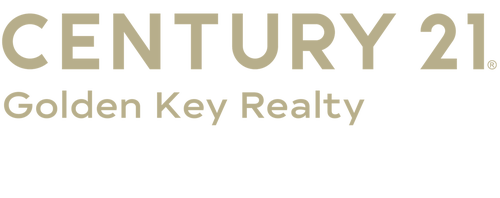


Listing Courtesy of:  MLSOK - CMA / Century 21 Golden Key Realty (405-275-7030) / Margaret Davis
MLSOK - CMA / Century 21 Golden Key Realty (405-275-7030) / Margaret Davis
 MLSOK - CMA / Century 21 Golden Key Realty (405-275-7030) / Margaret Davis
MLSOK - CMA / Century 21 Golden Key Realty (405-275-7030) / Margaret Davis 25190 Drummond Curve Tecumseh, OK 74873
Active (90 Days)
$986,000 (USD)
MLS #:
1174920
1174920
Taxes
$1,754
$1,754
Lot Size
141 acres
141 acres
Type
Single-Family Home
Single-Family Home
Year Built
2016
2016
School District
Macomb
Macomb
County
Pottawatomie County
Pottawatomie County
Listed By
Margaret Davis, Century 21 Golden Key Realty
Source
MLSOK - CMA
Last checked Oct 19 2025 at 2:45 AM GMT+0000
MLSOK - CMA
Last checked Oct 19 2025 at 2:45 AM GMT+0000
Bathroom Details
- Full Bathrooms: 3
Interior Features
- Laundry Room
- Ceiling Fans(s)
Kitchen
- Dishwasher
- Microwave
- Water Heater
- Refrigerator
Lot Information
- Wooded
- Pasture/Ranch
- Rural
Property Features
- Fireplace: Gas Log
- Foundation: Slab
Heating and Cooling
- Central Electric
- Central Elec
Exterior Features
- Roof: Metal
Utility Information
- Utilities: Aerobic System, Propane, Private Well Available, Electricity Available
School Information
- Elementary School: Macomb Es
- Middle School: N/a
- High School: Macomb Hs
Parking
- Gravel
Stories
- One
Living Area
- 2,751 sqft
Location
Estimated Monthly Mortgage Payment
*Based on Fixed Interest Rate withe a 30 year term, principal and interest only
Listing price
Down payment
%
Interest rate
%Mortgage calculator estimates are provided by C21 Golden Key Realty and are intended for information use only. Your payments may be higher or lower and all loans are subject to credit approval.
Disclaimer: Copyright 2025 MLSOK. All rights reserved. This information is deemed reliable, but not guaranteed. The information being provided is for consumers’ personal, non-commercial use and may not be used for any purpose other than to identify prospective properties consumers may be interested in purchasing. Data last updated 10/18/25 19:45




Description